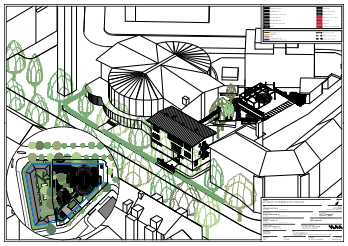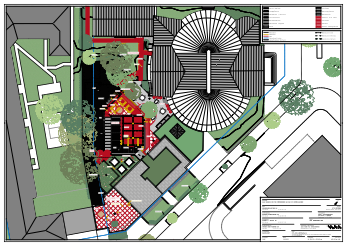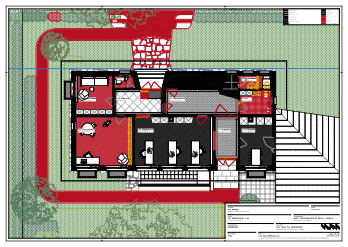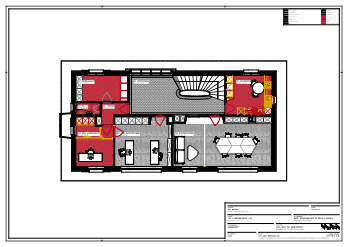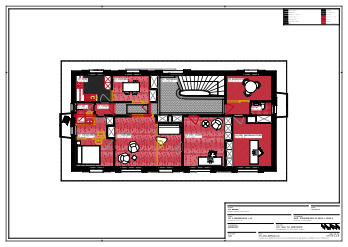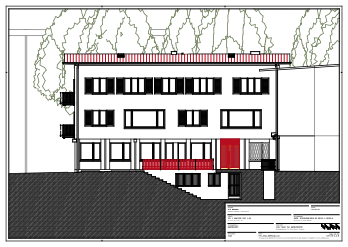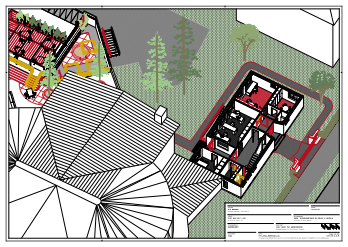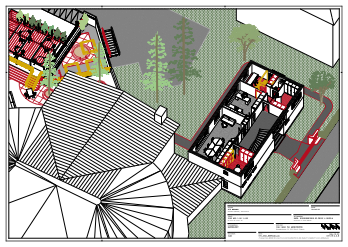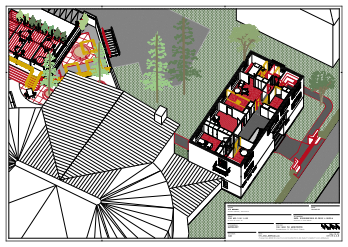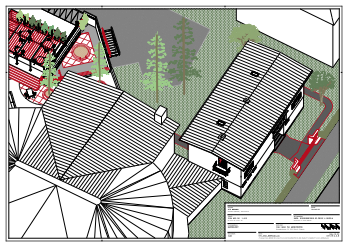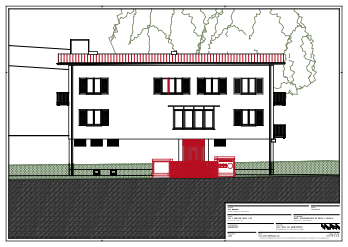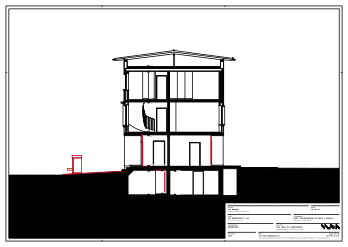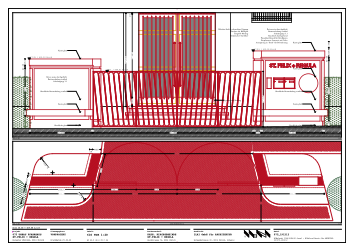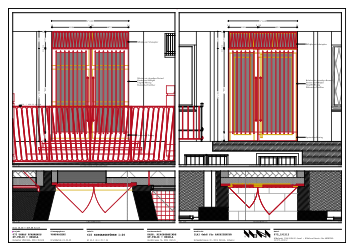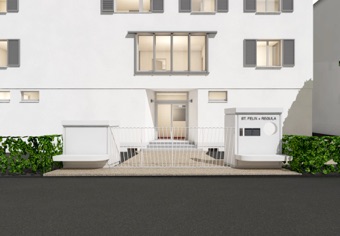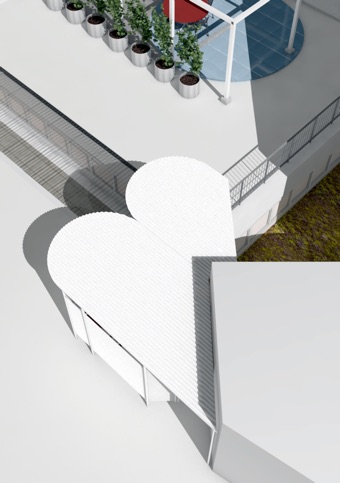




075
ETTORE
DRAWINGS
RENDERINGS


PARISH ST.FELIX + REGULA
Program: PARISH ENSEMBLE
YEAR: 2019 - 2021, ON HOLD
TYPE: COMPETITION (1.PRIZE)
CLIENT: KATHOLISCHE KIRCHGEMEINDE
ST.FELIX + REGULA
LOCATION: ZURICH, ZH
DRAWINGS: SITUATION
AXO GROUND FLOOR
AXO FIRST FLOOR
SITE PLAN
AXO SECOND FLOOR
AXO ROOF TOP VIEW
FLOOR PLANS
ELEVATIONS
DETAIL PORTAL
CROSS SECTION
DETAIL DOORS
CONTENT: © ILAI
THE competition involved refurbishing the rectory building of the parish st.felix + regula AND TO CREATE A FLAT FOR THE LEADING PRIEST TO LIVE ON SITE.
The site includes the gorgeous church by fritz metzger, the rectory building with its offices, a coffeE house, a kitchen building, a multi-leveled children‘s home and the subterranean church hall with an integrated bowling hall. all THOSE SPACES WERE bundled together and evolved over the course of 60 years AND NEEDED A NEW CHARACTERISTIC IDENTITY AND ORIENTATION.
During the development of the project it expanded to the entire parish site, including the vast outdoor spaces. THESE SPACES ARE quite somber at the moment, but could become an integral part for the active church community THROUGH THE PLANNED INTERVENTION.




