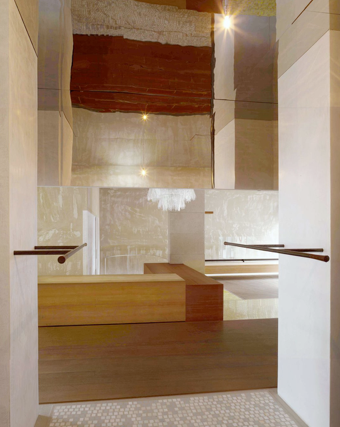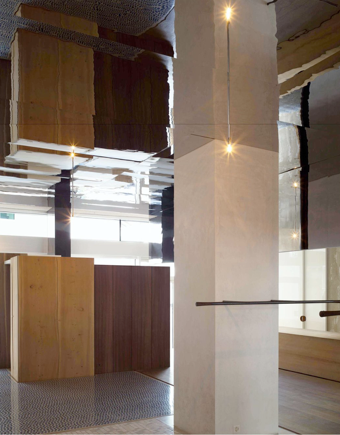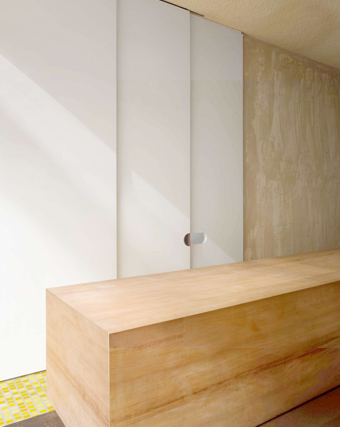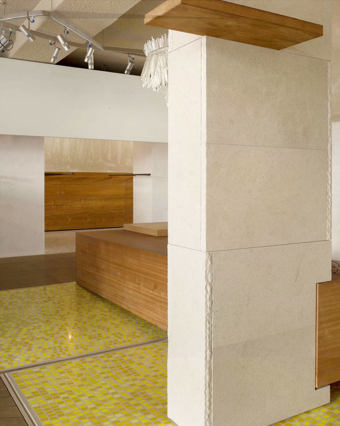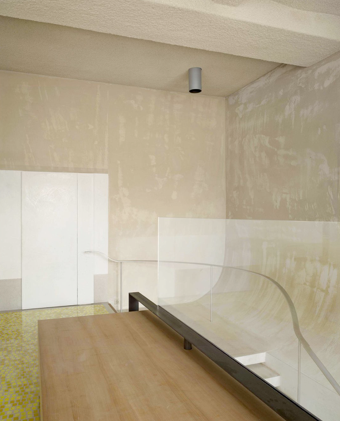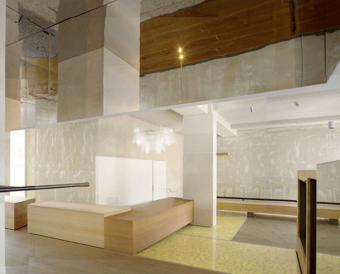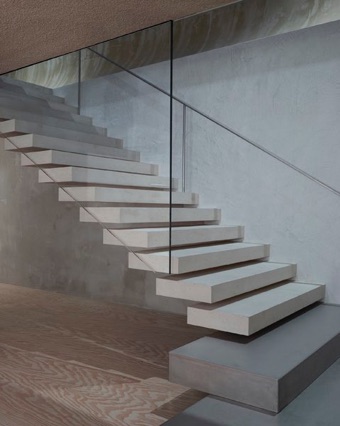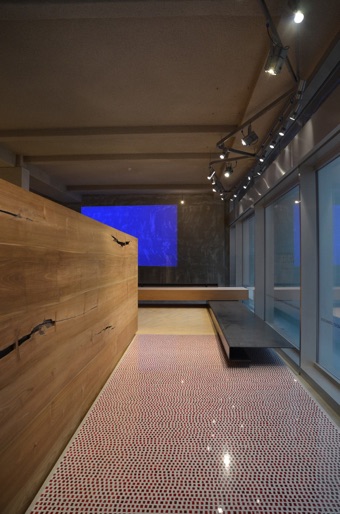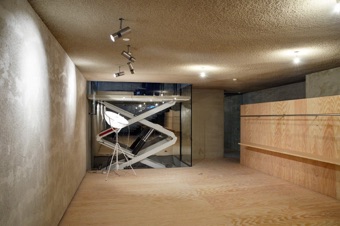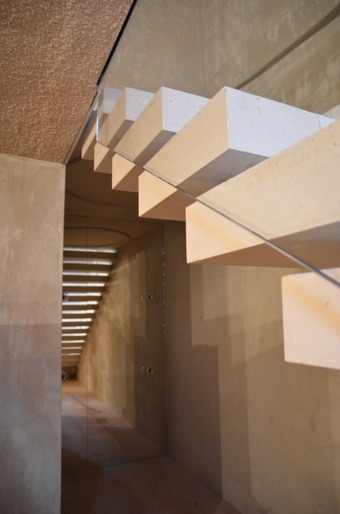




038
WEINBERG
IMAGES


HAUSSMANN`S HERITAGE
Program: shop design
YEAR: 2013, COMPLETED
TYPE: in cooperation with stürm wolf sa
PROJECT & BUILDING PERMIT
CLIENT: weinberg
LOCATION: zURICH, ZH
IMAGES: © CEDRIC EISENRING
The interior USES an orthogonal concept of space featuring ascending and descending plateaus with a movable platform.
An arrangement of wooden furniture made from indigenous timbers is placed across terrazzo floors in colourful Venetian glasswork, which alternate with solid parquet flooring.
The artificial sky under the INTERNAL CANOPY in the back of the ground floor space is made from treated steel plates. The same material was used to coat the back wall in the basement area, where both floor and display wall received a consistently finished veneer cladding, thus achieving a strong visual coherence between both upstairs and downstairs spaces.
Raw, sand-coloured plastered walls and FIRE PROOF ceilings were used to integrate the interior architecture into the surroundings, while all-white surfaces and black holes create a perception of depth.
The beautifully curved lines of the architectural details lend the Weinberg boutique its distinctive atmosphere and identity.





